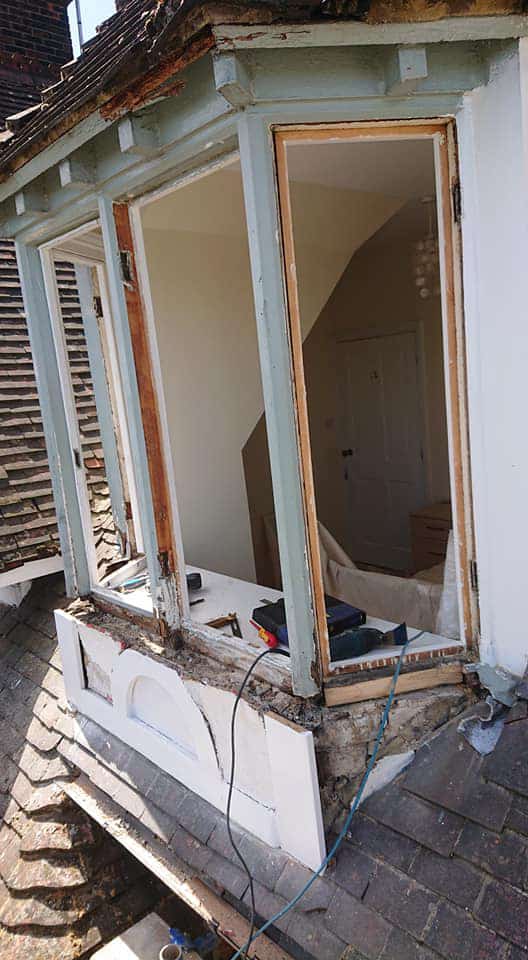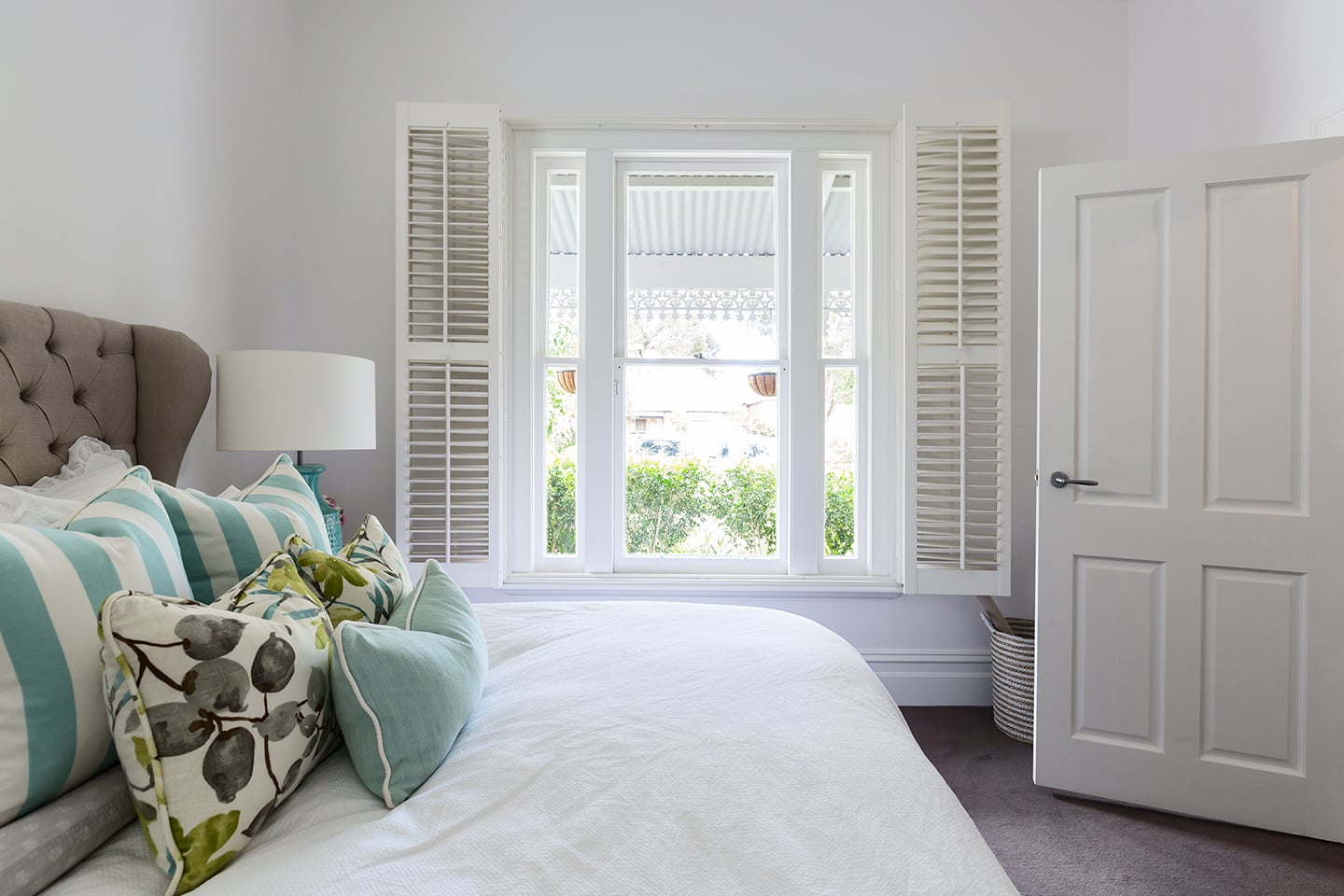Watts Avenue
This stunning period property is situated in the heart of historic Rochester, Kent.
RESTORATION & Replacments
21 WINDOWS
Conservation Area
I was working a few doors down from Gerry and Clare, and they saw my sign. Gerry was supposed to call but didn’t, but when my leaflet dropped through his door, he recognised the logo and called me.
I popped round to do a survey, they wanted timber, double glazed windows that would look like the windows that they already had, but with all the advantages of double glazing and draught proofing. Luckily the exiting frames were in pretty good condition, so it was just a matter of having the new windows made to fit them.



BEFORE & AFTER
TAKE A CLOSER LOOK AT OUR WORK
The 21 windows were a mixture of casement and sashes. The front of the house consisted of casement windows which meant that scaffolding was required.
When the joinery was ready, which took about 8 weeks, the scaffolders came, and work could begin.
We started from the top down. The turret window, at the top of the house, presented the greatest challenge. It was a four-part angled bay window with a significant amount of rot. Once the old windows had been removed, we set about cutting away the rotten timber and replacing with new hardwood to restore the frames to their original state.
The frames were painted with top quality oil-based paint, and the windows were decorated and fitted.
More about the Job...
As we worked our way down the building replacing the casements on the first floor, the frames were in better condition and needed little more than stripping back and decorating. The windows were fitted without a hitch.
The ground floor consisted of 6 casements and a set of French doors. These were also in fairly good condition, and once the frames were decorated and the windows and doors fitted, the house looked like it had had a face lift.
The back of the house consisted of sliding sash windows which meant that scaffolding wasn’t required. We removed any pieces of rotten timber from the frames and spliced in new sections of hardwood. Removed the existing singled glazed sashes an replaced them with draught-proofed, timber double glazed sliding sashes. The windows were decorated to match the front of the house.
Gerry and Clare were fantastic and a pleasure to work for, they plied us with cups of tea and biscuits – a great cuppa.


